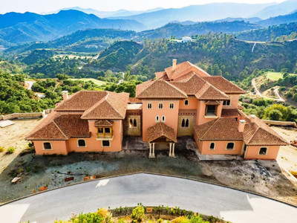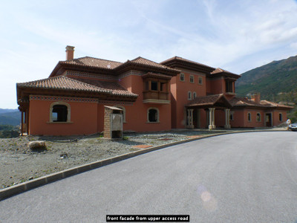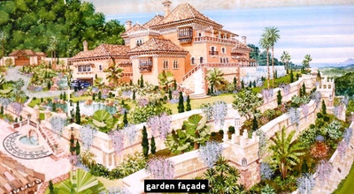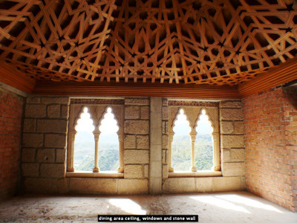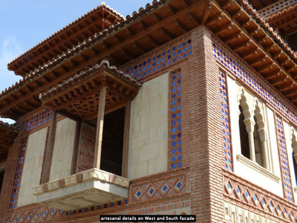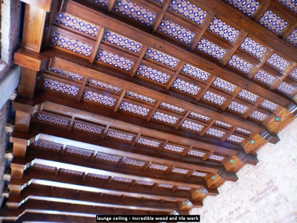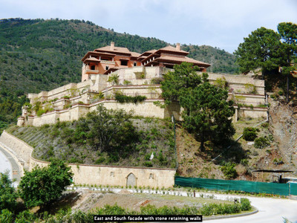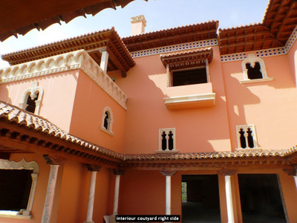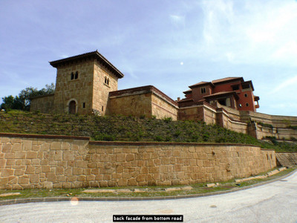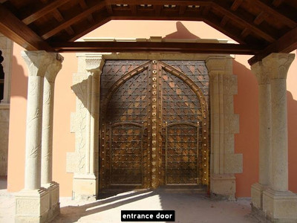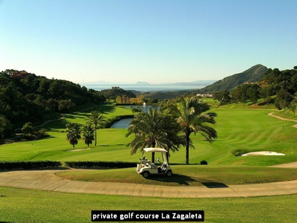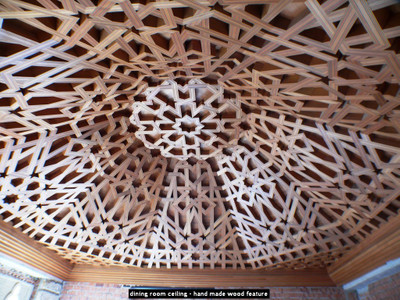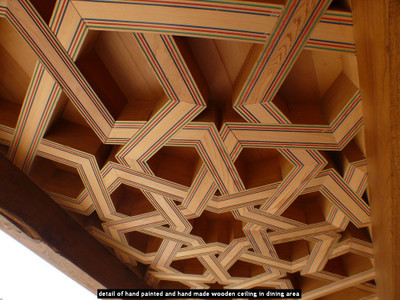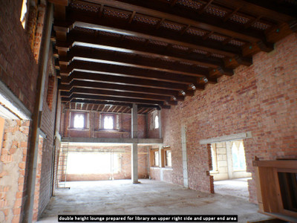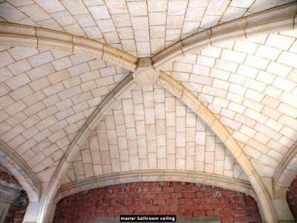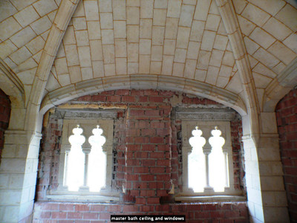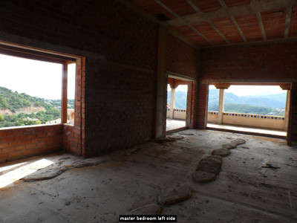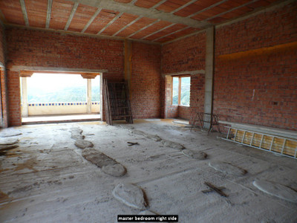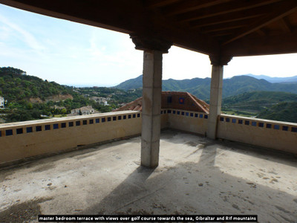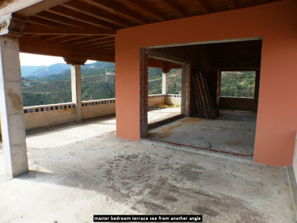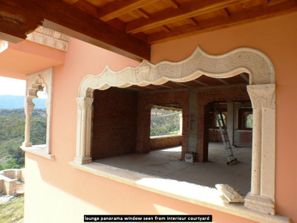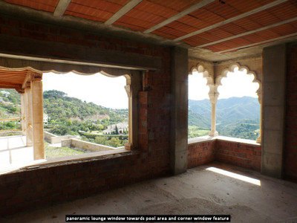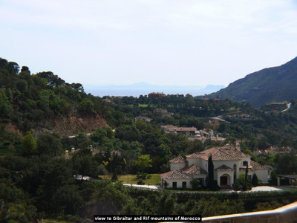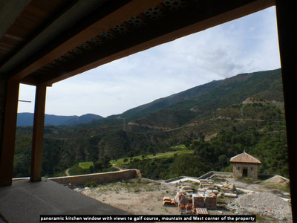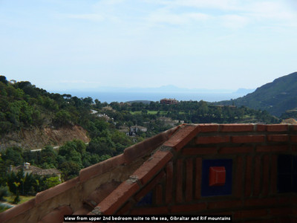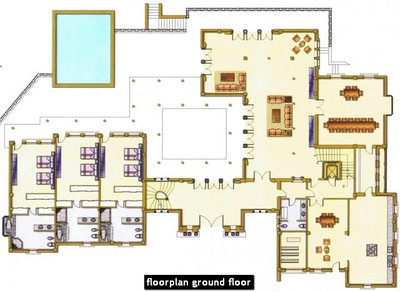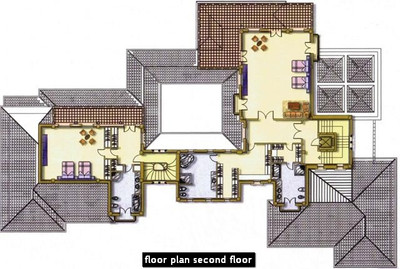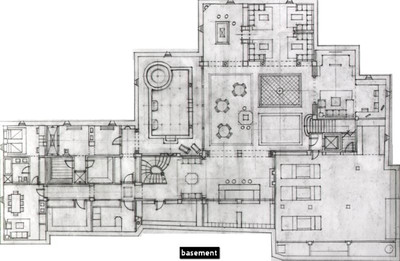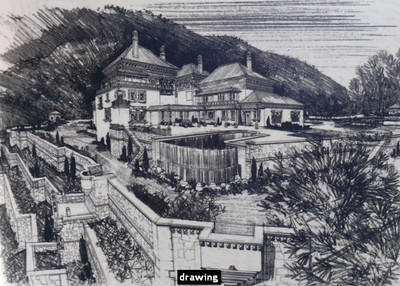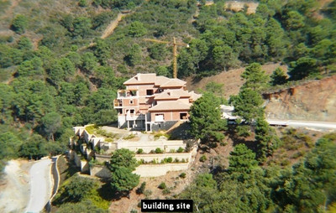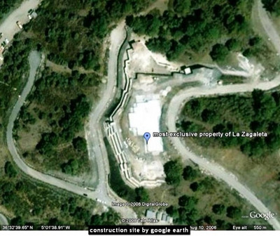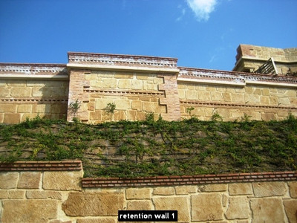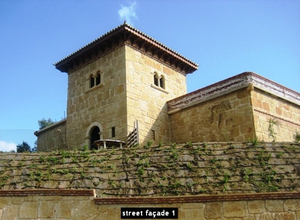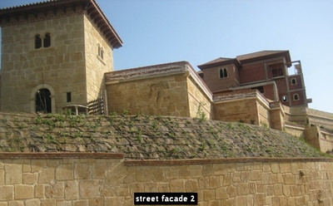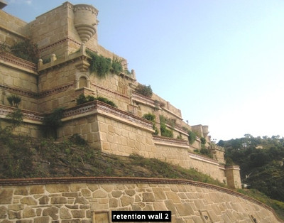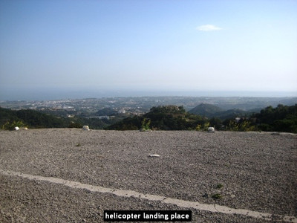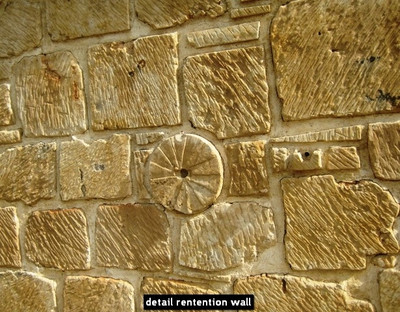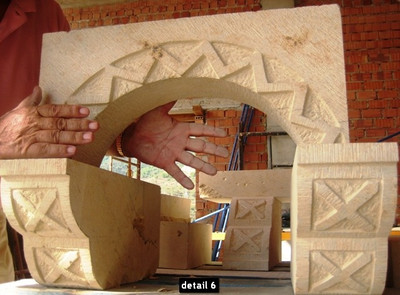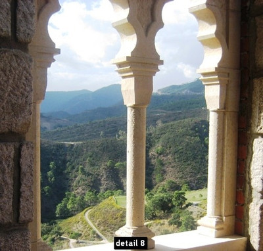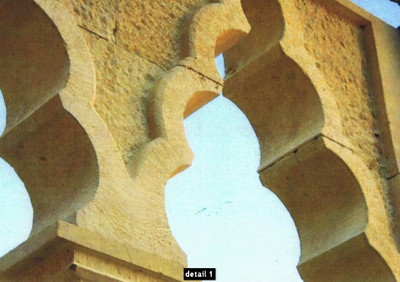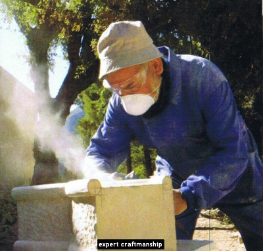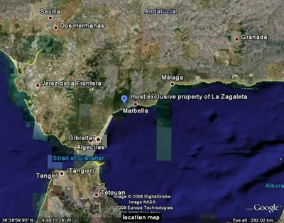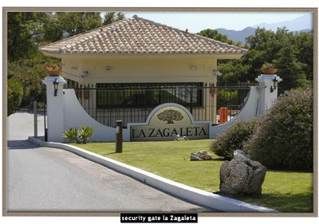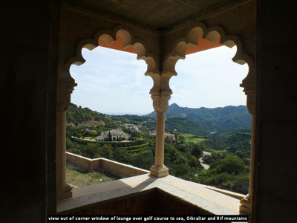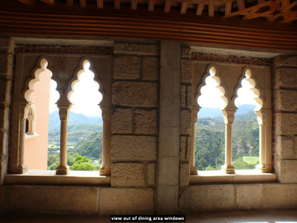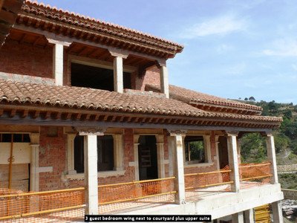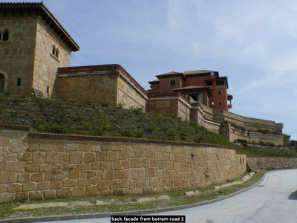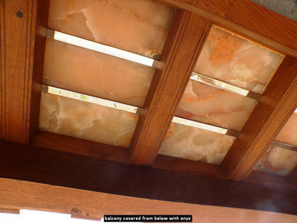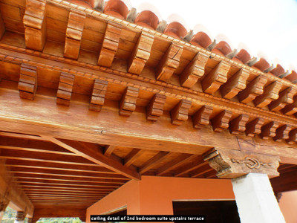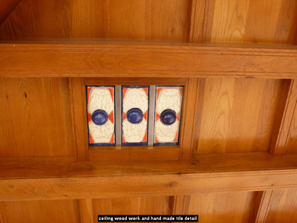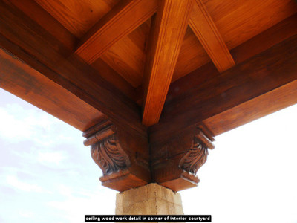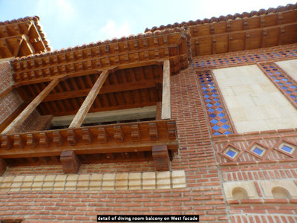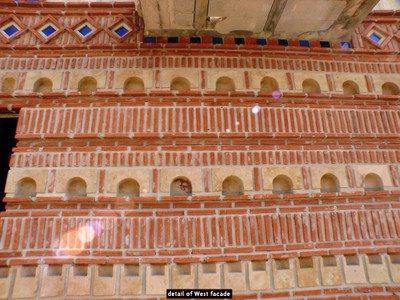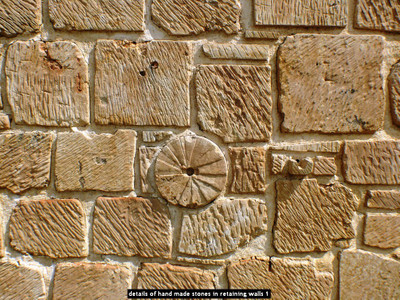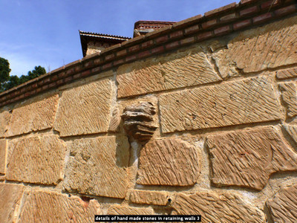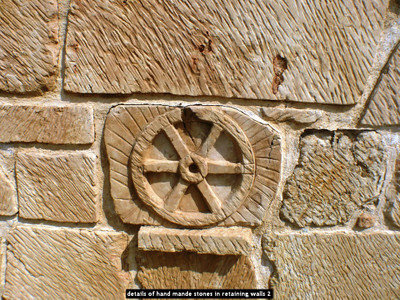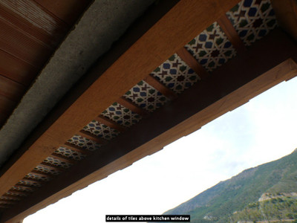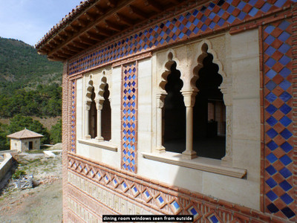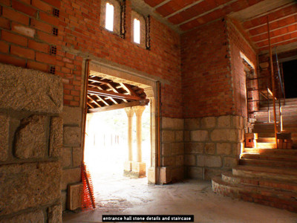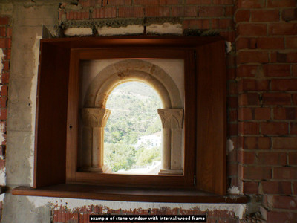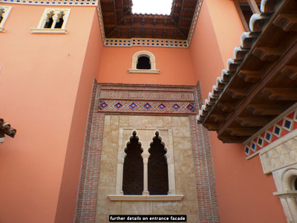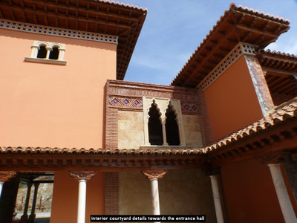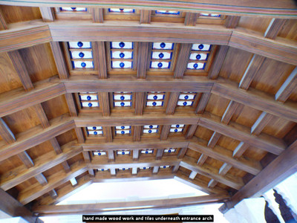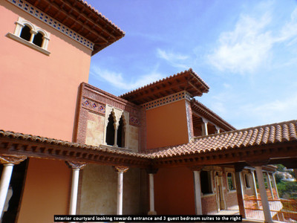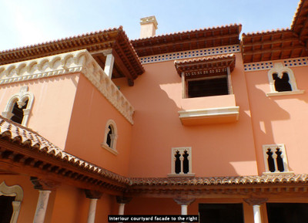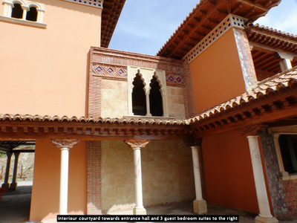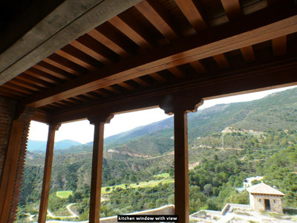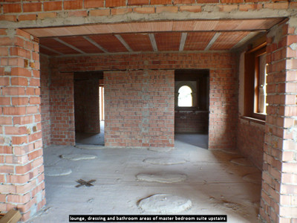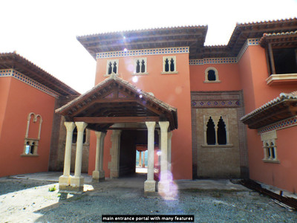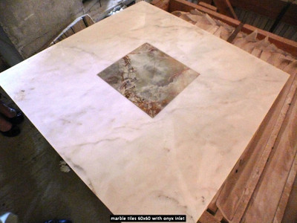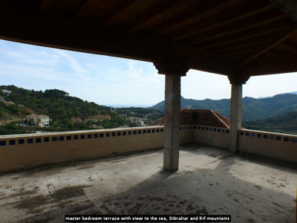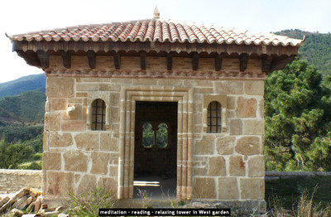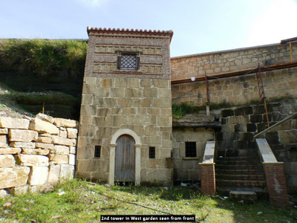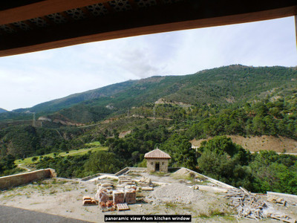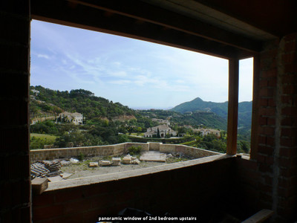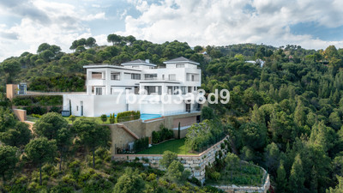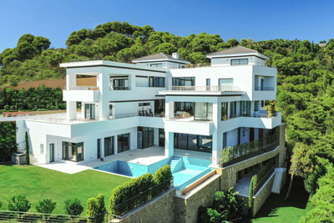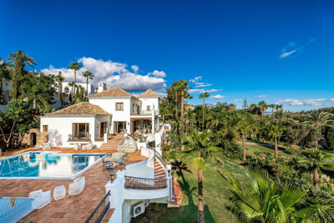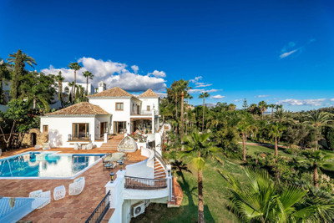Overzicht
- Bijgewerkt op
- juli 27, 2022
- 10 Slaapkamers
- 10 Badkamers
- 1,759.00 m2
Beschrijving
… a unique property in unbeatable settings…
Considered among the best housing developments of Europe, La Zagaleta is located a few kilometres from Marbella, in the heart of the Spanish Costa del Sol and 45 minutes from Malaga International Airport. The Mediterranean influence of Marbella offers a microclimate with an average temperature of 22º and more than 300 days of sunshine per year. The Andalusian climate and character provide a unique and sophisticated lifestyle. Buried deep in the southern flank of the Serranía de Ronda Natural Park, its abundant flora and fauna make the setting an extraordinary place for all the senses. Cork oaks, pine trees, conifers, olive trees, strawberry trees and steppe grassland serve as a shelter for the deer, goats, hares and pheasants. The development consists of two exclusive golf courses, an equestrian club with horses of prestigious Arabian-Andalusian and Spanish breeds, offering al the commodities to practice riding as well as heliport services, club house, sport centre… for the enjoyment, relaxation and pleasure of residents. La Zagaleta is composed of a group of exclusive villas with a select atmosphere and equipped with efficient 24 hour security measures and modern technology.
Distribution of the main floor:
The focal point of the ground floor of the residence is an Andalusian courtyard with a roofed perimeter, crowned in its centre with a fountain from which numerous channels of water spring forth. The main entrance receives us with a split-level entrance hall providing access to the courtyard, living rooms, study, kitchen, bathroom with dressing room and the upstairs rooms.
The extensive 150 m2 split level living room with covered ceiling houses a bookcase constructed from American oak and the mezzanine. It's L-shape and spaciousness furnish it with a great versatility, combining atmospheres of relaxation and entertainment. The intelligent south-facing orientation makes this area a spectacular viewpoint allowing for the contemplation of the golf valley of La Zagaleta melting into the Mediterranean Sea, Gibraltar and the neighbouring continent.
Joined to the living room we find the 50 m2 dining room with its views of the valley, which is connected to the kitchen and study by means of a corridor. Its cosy chimney and covered wooden balcony provide a warm atmosphere for the enjoyment of the palace.
On this floor there are three independent double suites of 50 m2 with access to the pool and views of the golf valley and the Mediterranean. Due to their access from the courtyard they acquire privacy while retaining easy communication with the living room and the rest of the residence. They comprise bedroom, dressing room and bathroom with a full set of commodities.
Distribution of the first floor:
The first floor houses two large and luxurious suites with independent entrances.
The exclusive main suite, 150 m2 plus terrace, is located in the highest part of the residence with panoramic views. It can be accesses by elevator or stairs from the main entry or directly via the garage. It comprises two dressing rooms and two independent bathrooms. Its spaciousness furnishes it with every possible commodity; a lounge area, chimney, basic kitchen and balconies are some of its magnificent complements. The main room is crowned with a carved wooden covering offering an atmosphere of exquisite elegance.
The secondary grand suite, 65 m2 plus terrace, is accessed directly by a wide staircase carved in American oak from the entry hall in the ground floor. In addition to a dressing room and bathroom it enjoys exquisite decorations.
Materials:
Nothing has been left a chance in the selection of the materials; the finest and those of the best quality have been chosen.
Its outer walls, built from reinforced concrete, have been installed vertically and obliquely to a depth of 22 metres. Once raised, their shapes have been dressed with natural stone from the quarries of Salamanca.
After compacting the different levels, the foundation of the building is seated on a concrete base reinforced with metal grid, reaching a thickness of 75 centimetres. The structure is erected on top of this solid base, also reinforced concrete in its entirety.
At this point the design, development, manufacture and installation of each one of the elements has been realised taking meticulous care in every detail. There is only one way to build with these highest standards; with expert craftsmanship.

