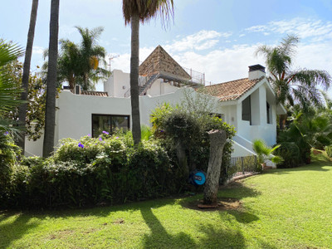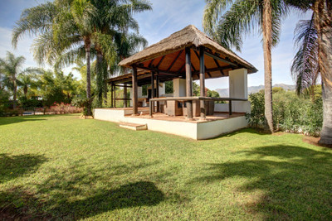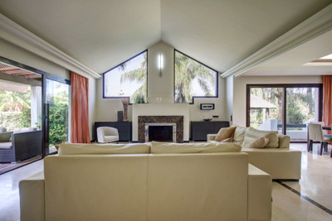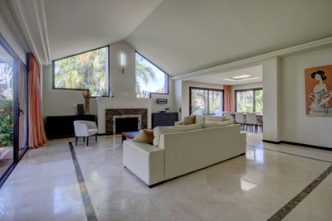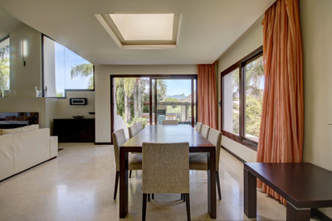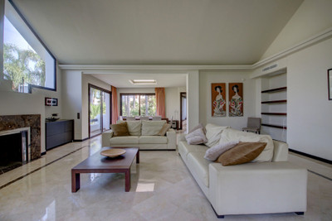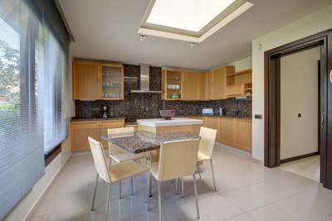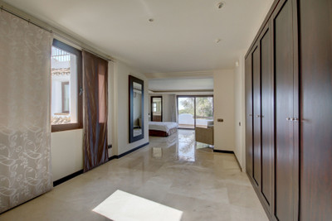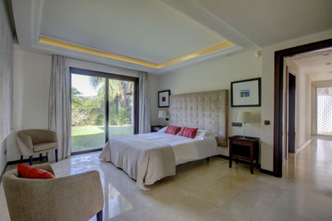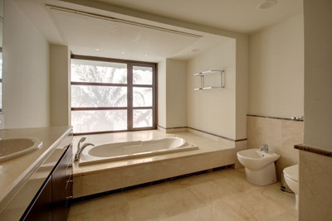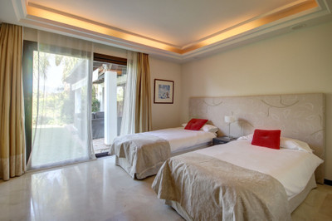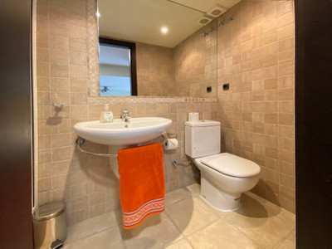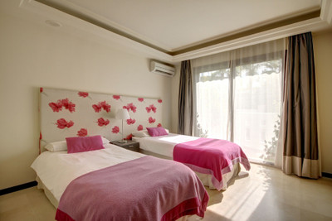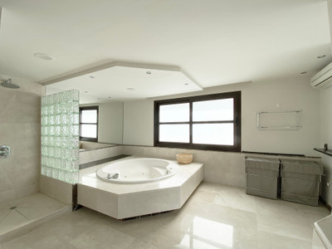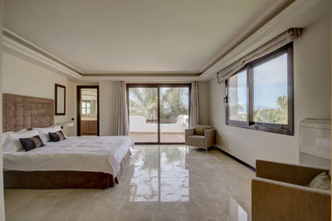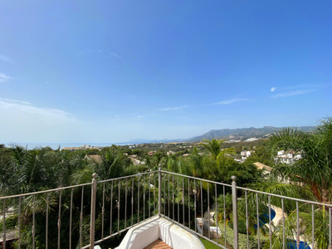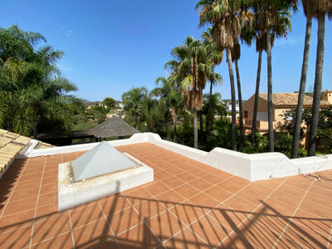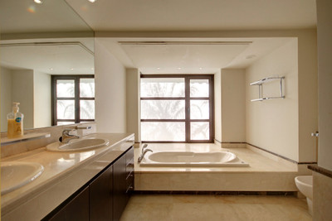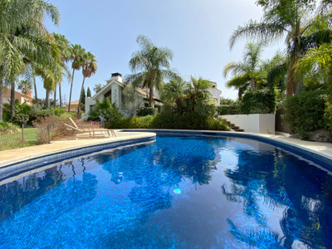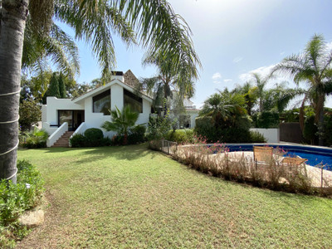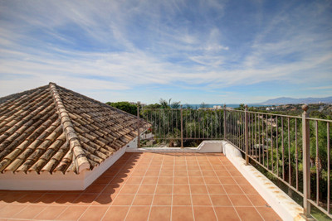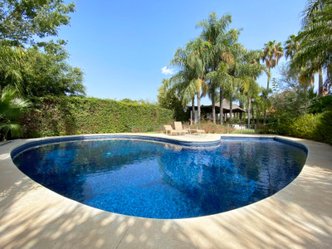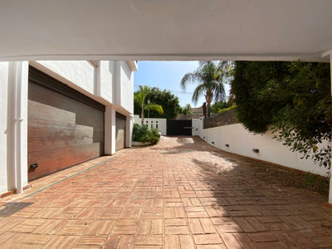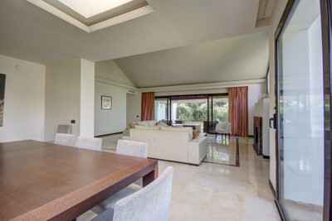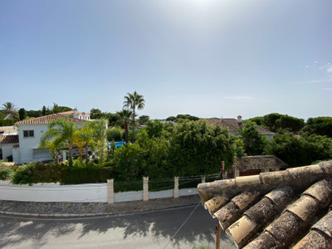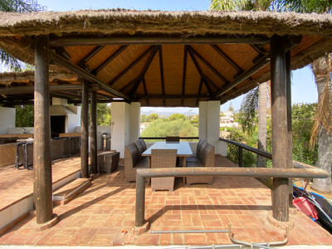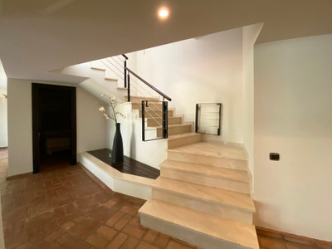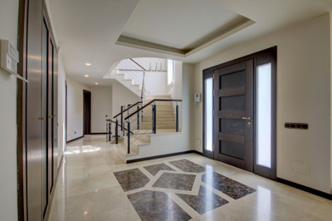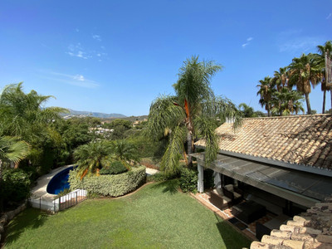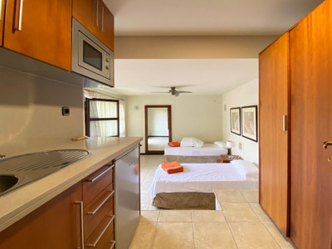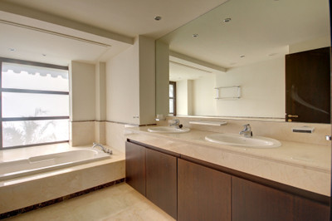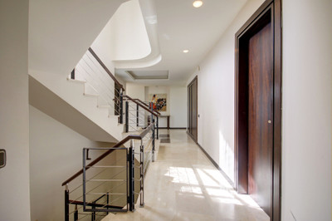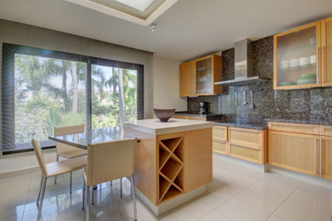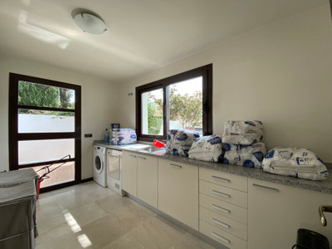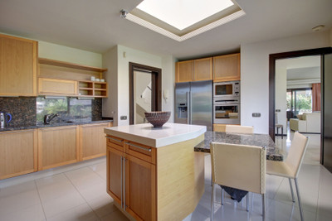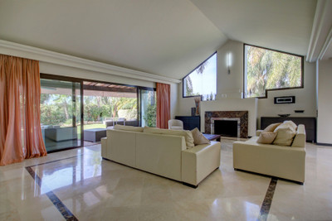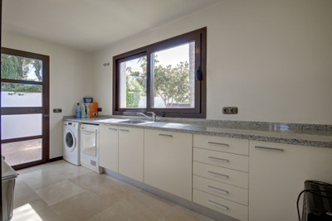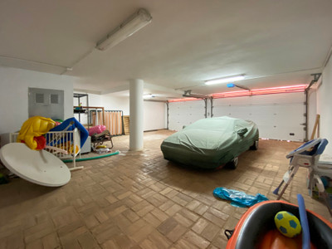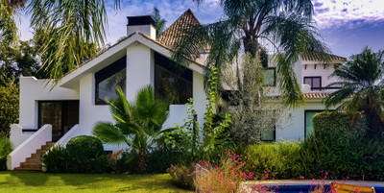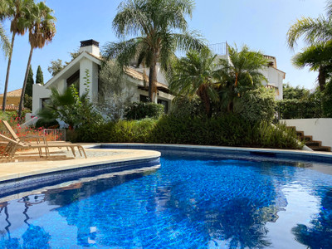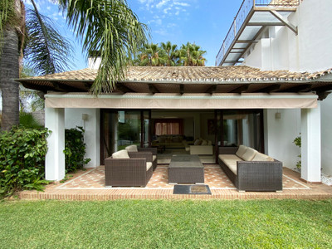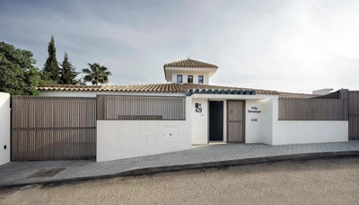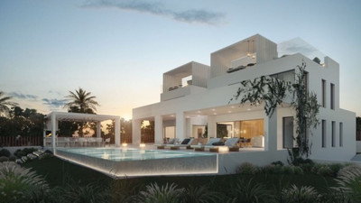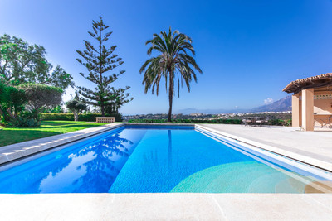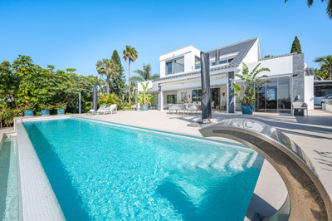Overzicht
- Bijgewerkt op
- juli 27, 2022
- 5 Slaapkamers
- 6 Badkamers
- 578.00 m2
Beschrijving
This impressive villa is located in a quiet yet centric residential area in El Rosario, Marbella east. Sitting on a large plot of
1348m2, the home is surrounded by a luscious garden dotted with mature trees and lots of covered and open spaces from
where to enjoy the mild Costa del Sol Climate throughout the year. This California-inspired designer villa blends perfectly into
this environment and benefits from lots of windows and double-glass doors throughout in order to maximise the views of its
surroundings. The main entrance of the home features a spacious yet private entry hall that leads to all the living areas within.
Straight ahead through the passageway there is a spacious living room that has an adjacent open plan dining room. There is
an open fireplace and a partially covered terrace with a chill-out area just outside, while further past the dining room is located
a designer kitchen with ample countertops and a family breakfast island. Huge glass windows allow for gorgeous views of the
gardens and mountains, while skylights provide natural illumination both in the kitchen and the dining room. To the left of the
main entrance, there are three large guest rooms, one with a luxurious en-suite bathroom and direct access to the mature
gardens of the property, while the other two guest rooms share a bathroom and also access the garden. Upstairs is the grand
master bedroom taking up the entire floor space of the level. The extensive bedroom features voluminous closet space in
addition to a walk-in wardrobe and the bathroom, which is also generous in size and has a jacuzzi bathtub. It has its own
private terrace with sea views stretching over the garden all the way to Gibraltar. There is also an additional terrace on this
level that has been fitted with an access to the solarium further upstairs, from where the views are even more impressive.
Downstairs in the basement, there are more useful living areas. The very spacious central room features a TV and sitting area
as well as a playroom, all of the spaces with views of the garden through the large windows that provide natural light to this
level. There is also a further room currently used as a bedroom and can be easily converted into a gym, home office or for any
other use. There is also a bathroom with shower on this level. The basement also accesses the garage with room for up to 4
cars or more. The garden that surrounds this villa is specially designed to enhance the outdoor lifestyle offered by Marbella.
Inviting the outdoors, the garden features a covered pergola with a summer kitchen and covered space for outdoor.

